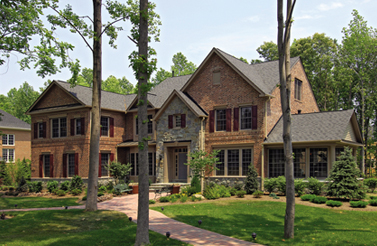
Scope
With CEC's structural analysis and engineering support, Craftmark was able to design and build their highly successful Oakton model in several quality configurations.
Features
Approximately 6,000 square feet with 5 bedrooms, conservatory, morning room, 3-car side load garage.
Testimonials
CEC has always responded expediently to structural changes and field issues with a high degree of professionalism. Their focus even under tight deadlines has enabled us to get permits from cities and counties efficiently.
Benjamin Scheier
VP of Operations
[i]PLAN
CLIENT & builder
Craftmark Homes
project
Oakton
Architect
Pinnacle Design & Consulting, Inc
location
Washington DC Metro Area

